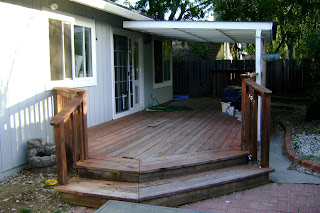And, it has looked like that since we moved in July 2008. While not pretty, it has been tucked away, and allowed us to focus on the interior of the house, and the front yard.
So, what happened last week, to cause this?
Well, this:
Dry, lifting boards
wet boards that developed a hole over night...
Z spent 1 whole day, like 12 hours at least ripping the entire thing out by himself. Tools? Saw, mallet, wheelbarrow and protective gear of course. Oh, that and his brute strength!
Look at the condition of this wood. Thank god we removed it and got it away from the house!
Could there have been more nails?
Even the cement foundation pillars were removed. Luckily, we were able to have one guy haul away the pieces of the deck for a nomimal fee, in just a few hours.
So, now, this unexpected project leads me to another awesome area to design- the FLAT backyard!
After taking the necessary measurements this morning (I've gone through this exersize before, but lost all my drawings in a mold incident after attempting the popcorn removal in one bedroom. woops.) I drew out a scale picture of the back of our house, and the backyard, and side yard portions.
Here's the outline (cause I can't find graph paper either? What's wrong with my brain?).
W for window, and there's a sliding glass door on the back too, which is labeled. Those small squares with circles are mature trees that are staying due to hanging over each neighbors' yards too.
Using these tools, I'm stoked to continue planning! I'll post some inspiration photos soon too.
For now, I wanted to show you one big thing that's been goin on in our Casa.
Toodles!











